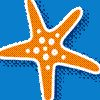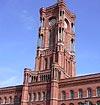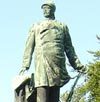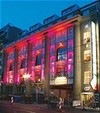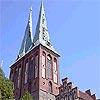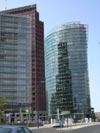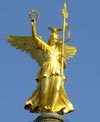Old Museum
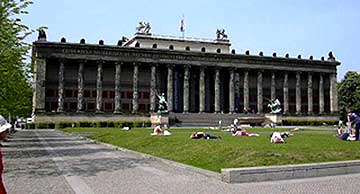
The antique collection on the main floor of the Old Museum, shows artworks of Greek and Roman antiquity - architecture, sculptures and vases, inscriptions, mosaics, bronzes and jewellery. another part of the collection is situated in the Pergamon Museum.
On the upper floor of the Old Museum, collections from the Egyptian Museum with masterworks of Egyptian advanced civilisation are on show.
Old Museum
![]() Address:
Address:
Altes Museum� Antikensammlung
Entrance Lustgarten
Bodestra�e 1-3
10178 Berlin-Mitte
![]() �Visitor Service +49(30) - 20905500
�Visitor Service +49(30) - 20905500
Fax: +49(30) - 20905202
![]() All information about current exhibitions, admission prices, special opening times, guided tours and also booking of guided tours are available direct at the pages of Berlin's State Museums
All information about current exhibitions, admission prices, special opening times, guided tours and also booking of guided tours are available direct at the pages of Berlin's State Museums
![]() Transport Connections:
Transport Connections: ![]() S-Bahn: S1, S5, S7, S25, S75
S-Bahn: S1, S5, S7, S25, S75 ![]() U2, U6, U8
U2, U6, U8 ![]() Tram: 1, 2, 3, 4, 5, 6, 7 Hackescher Markt; 13, 52, 53 Am Kupfergraben
Tram: 1, 2, 3, 4, 5, 6, 7 Hackescher Markt; 13, 52, 53 Am Kupfergraben ![]() 100, 200, 348 Lustgarten, 147 Friedrichstraße
100, 200, 348 Lustgarten, 147 Friedrichstraße
![]() Opening Times:
Opening Times:
Sun 10am - 6pm
Mon closed (Easter Monday, Whitsun Monday open)
Tues 10am - 6pm
Wed 10am - 6pm
Thurs 10am - 10pm (Antiquity Collection until 6pm)
Fri 10am - 6pm
Sat 10am - 6pm
Tickets and admission fees according to subjects:
Centre – Old Museum – Antiquity Collection
![]() The Old Museum's history
The Old Museum's history
The Old Museum, which has its name, since the construction of the New Museum, has been planned from 1823 onwards.
The construction work took place between 1825 and 1830 on a pile foundation. To lower the costs of the museum, it was done was done as plastered building. The plaster colour is sandstone imitation. Only for a few exterior parts, like the 22 pillars of the foyer, actual sandstone was used. The museum building is a four-winged construction with a square layout. The courtyard is being separated in the middle by a rotunda. This rotunda is situated in an around 26m high box building and cannot be seen from the outside. The museum building consists of a high base-storey and two upper floors. The open hall with a pillar front of eighteen fluted Ionic pillars is the southern front of the building. Four pillars are situated at the alleyway to the staircase. There is a big open staircase at the front of the main entrance. The backsides and the sides are kept simple, they are less attractive than the main front. Architrave, frieze and cornice in the Ionic order close the facade off. On the roof of the south front sits a Prussian eagle above every pillar. Kneeling female figures are situated at the four outer roof corners. The four corners of the middle building carry also sculptures.
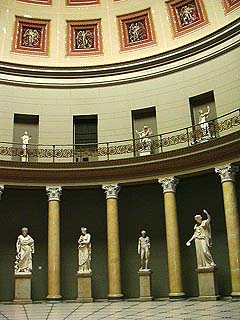
The visitor reaches the rotunda after the crossed the pillar hall and staircase. In front of the rotunda's wall stands a wreath of twenty-four Corinthian pillars with gallery. Above them is an arched dome with coffer, which are painted in red and gold. When the visitors leaves the rotunda, they will reach the north hall of the main floor. A granite bowl, created in 1826 by Christian Cantian was supposed to be exhibited at the rotunda.

 Deutsch
Deutsch Nederlands
Nederlands Dansk
Dansk Österreichisch
Österreichisch Po Polsku
Po Polsku Italiano
Italiano Francaise
Francaise Portugiesisch
Portugiesisch









